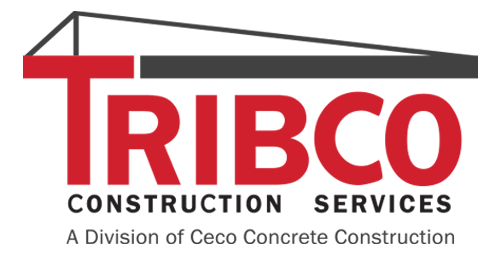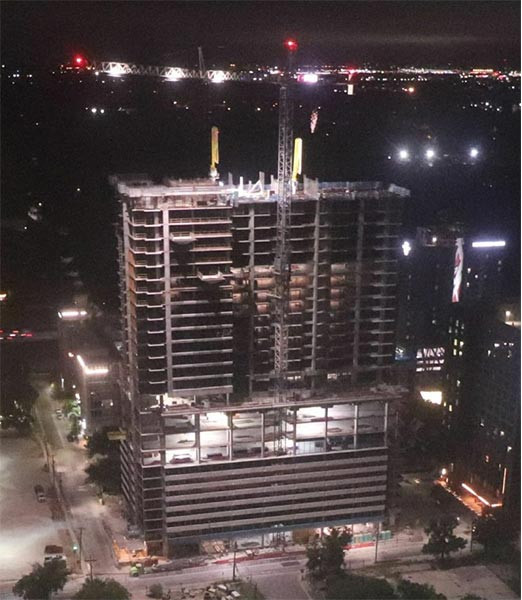CECO TO COMPLETE WORK AT THE QUINCY IN AUSTIN
Oct 3rd 2020
Ceco has nearly completed work at The Quincy mixed-use tower in Austin, Texas. The scope of work included creating a challenging exposed concrete finish that needed to exceed contract specifications.
Situated near the popular Rainey Street District, the 30-level Class A mixed-use tower brings eight levels of parking, 10,500 square feet of retail space, 73,000 square feet of office space and 347 residential units (349,000 square feet) to the rapidly growing city. When complete, the project also will incorporate a 1,200-square-foot mural designed and painted by local artists as part of a public art project.
Construction began March 2019, with Ceco responsible for providing complete formwork services and pouring vertical elements. Formwork systems included Ceco-owned HV and perimeter tables (decks) and steel-plated panels for walls and columns. Additionally, EFCO wall forms were used to form exposed shear walls and perimeter columns in multiple sizes and with atypical sloping and cross-sectional shapes. These vertical elements create visible architectural line cues to draw one’s eye, and their exposed finish was critical to the structure’s overall appearance.
Creating a high-level exposed finish
The building’s design makes use of both glass and concrete to create prominent vertical features out of the perimeter columns and fin walls. Because of this design feature, it was determined early on that the ACI class of finish desired by the developer would be a critical challenge during construction. During the budget phase, Ceco held multiple meetings with general contractor (GC) Rogers-O’Brien Construction’s preconstruction team to identify areas of concern related to the exposed concrete finish and detail a plan, including design changes, to achieve the desired results.
After the project was awarded, Ceco held additional coordination meetings with project teams to develop a project-specific quality plan. The original mockup did not include the critical exterior finish areas so the Ceco team worked with Rogers-O’Brien to redesign the mockup and show areas highlighting those surfaces. The mockup became a valuable reference tool throughout construction.
Ceco worked with suppliers and vendors to design and acquire formwork that would both easily provide a quality finish and help maintain the vertical component of the project framing schedule. The shapes and sizes of the perimeter columns required special, individual forms to be built. However, Ceco’s early involvement in the project enabled the team to provide value engineering that resulted in redesigning some of the columns into more standard “L” and “C” cross-sectional shapes.
Scheduling was also a major concern, as the overall project duration was fast and there was little laydown room for specialized shear wall and column forms. Typical floors needed to be poured nearly every week, which meant the pace of vertical formwork and pours was critical to the schedule. The Ceco crew achieved a seven-day framing and 10-day pour cycle for each of the typical 21,100-square-foot tower levels.
A job well done
Because the Ceco team identified potential tolerance and concrete finish issues during the budget phase, Ceco and Rogers-O’Brien were able to work together to ensure the team had a mutual commitment and estimate to achieve their quality objectives. (One such objective was to maintain the project schedule—outside of weather delays.) Through value engineering and a high level of coordination, Ceco also helped the GC prepare for additional challenges due to the developer’s expectation of a higher-than-specified level of exterior finish.
Fast Stats
Project Owner: Endeavor Real Estate Group
General Contractor: Rogers-O’Brien Construction
Designer/Architect: Ziegler Cooper Architects
Structural Engineer: SCA Consulting Engineers
Ceco Scope: Total formwork services plus vertical elements
Ceco Project Manager: Kenneth Mack
Ceco Superintendent: Robert Ramos
Ceco Engineer: Floyd Golding
Gross Building Area: 751,000 sf
Ceco Completion Date: September 2020
 US Dollars
US Dollars



