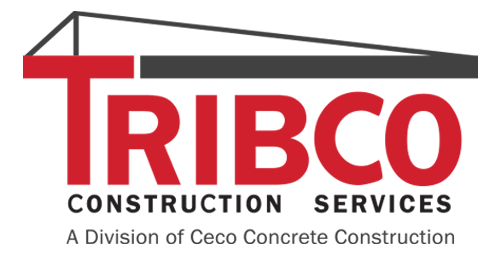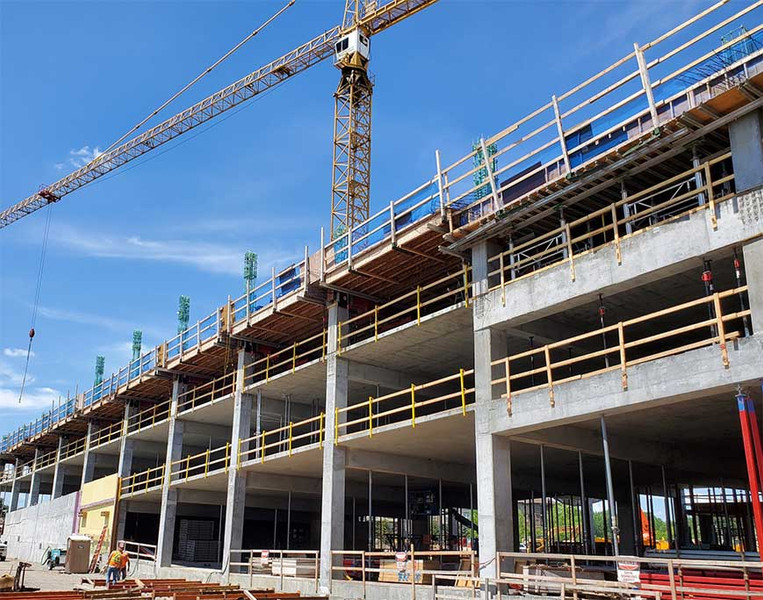CIP CONCRETE BENEFITS PARKING STRUCTURE PROJECTS
Oct 22nd 2021
Ceco Concrete constructs Cast-In-Place (CIP) parking structures across the U.S. through our long-established local teams. Our centrally located equipment and staff stand ready with specialized equipment to meet the needs of these projects. Bring in Ceco during design and planning to take advantage of our extensive experience as a CIP concrete garage contractor.
Covered parking structures have been in existence since cars were first sold—and even longer if you count the horse stables that were once used to protect vehicles from the elements. Even after cars were built standard with protective roofs, there was an ever-growing need for places to park them. Interstate highways grew and suburbs expanded, making automobiles a vital source of our mobility—and parking structures became a necessity in locations where people gathered.
To accommodate parking needs, two design options evolved as outdoor paved surface areas or multi-level structures. Surface parking lots provide limited spaces, do not offer weather protection and are often located some distance from users’ destinations. As a result, multi-level garages are necessary ancillary structures for airports, offices, high-density residential buildings, hospitals, hotels and shopping locations.
Ceco’s experienced team offers expertise in all types of parking construction. Today’s multi-level parking structures often include retail space or freight delivery docks and other utility support for the primary facility. Garages may be hidden below grade or covered with architectural finishes and landscaping to soften the urban scene. It is not uncommon to see CIP concrete subterranean garages topped by green space, such as parks or recreation areas. Garages also can serve as the “base structure” of a vertical office or residential tower.
Ceco Concrete’s design-assist support can provide a constructable and functional CIP concrete solution with the design loads needed to accommodate multipurpose fnctions and high-rise developments above the ancillary garage.
The benefits of CIP garages
As urban centers become increasingly dense, modern parking structures often must fit existing space and be expandable when needs grow. Ceco brings the experience of building within the constraints of high-density environments. Project owners also seek
 designs that enhance the user experience and the safety of thoseusers. CIP concrete offers the architect, structural designer and parking consultant many options to achieve their various goals. Just as important, a CIP garage design enables construction to start faster and provides project teams the ability to accommodate owner-desired changes during construction.
designs that enhance the user experience and the safety of thoseusers. CIP concrete offers the architect, structural designer and parking consultant many options to achieve their various goals. Just as important, a CIP garage design enables construction to start faster and provides project teams the ability to accommodate owner-desired changes during construction.
Design flexibility. CIP concrete construction offers the option for long structural spans between columns. Bays can be as large as 60 by 60 feet or greater—without having to push the building story heights higher or sacrifice lighting. CIP garage designs can easily adapt to the shape of the lot or the available space of a project. Plus, CIP concrete can be designed to a thinner construction depth than other structural systems, which reduces the cost of below-grade excavation and adds designer flexibility in matching the elevation of existing structures. If the structure needs to accommodate taller vehicles, this too can be addressed.
User comfort and safety. Longer, column-free and wall-free bays translate to open layouts with even lighting. Open perimeters allow additional natural light to enter from outside. People feel safer when there are fewer blind spots, uneven lighting or shadowy areas. Open sight lines allow for unobstructed security cameras, more visible signage and wayfinding, and a clear path for driver navigation even as one turns through internal ramping. A CIP garage is monolithic in nature and not an assembly of pieces that move and deflect individually. This unified structure allows the user’s vehicle to proceed smoothly without the distractions of structural connections, vibrations and deflections.
Ramp styles. Concrete can be molded into any shape or form, and concrete surfaces can be textured or colored. With CIP concrete, vehicle flow design consultants can explore many options to achieve an efficient and pleasant parking experience. They can select one- or two-directional ramps (with or without parking spaces), single- or double-helix ramps, and speed ramps for allowing the driver direct access to upper parking levels. Slab surfaces can be sloped to provide smooth transitions between ramps and level floors.
Safe egress. Walkways can be incorporated into the design to separate pedestrians from traffic. Elevators and stairways can be located optimally to provide access to the primary structure and accommodate the needs of those with physical disabilities.
Reduced maintenance costs. CIP concrete garages do not require weather-exposed steel weld plates or other steel members for connections that would ultimately become a source of unsightly rust. They eliminate the need for wheel stops that make automated sweeping more expensive. Drainage slopes are easy to incorporate with CIP concrete, to effectively manage auto-carried snow and rain runoff from natural precipitation. Finally, CIP monolithic structures have far fewer joints to caulk and maintain. Efficient drainage and fewer joints also prevent alkaline water from dripping down to the next level that could damage vehicle finishes or discolor the concrete over time.
Consult an experienced garage contractor
When Ceco is involved early in a CIP garage project, we can provide structural system suggestions, economic analysis and a constructability review to fully leverage construction equipment and formwork systems.
Ceco’s inclusion in design and planning means project teams can benefit from our guidance on achieving project goals or design cost-benefit trade-offs in the decision-making process. Our team can recommend structural solutions to enhance security, safety, lighting and fire protection systems as well as access, drainage and parking efficiency.
Advanced problem-solving. Ceco uses structural BIM modeling to provide a level of detail for construction that is invaluable for parkig structures. On past projects, our team has used BIM analysis to detect and resolve issues before they became costly problems and impacted project schedules. Common issues we have corrected include:
- Insufficient drainage or poor locations of drains.
- Lack of proper dimensioning that considers construction tolerances or concrete movement due to shrinkage, temperature changes and post-tensioning forces.
- Inadequate “head clearance” below sloping CIP slabs at ramps and transitions to achieve mandated local code requirements or vehicle size.
- Problematic construction joint locations that do not optimize the schedule and sequence of formwork.
In addition, we’ll make sure users never hear the dreaded “thump thump” when they proceed through our well-planned CIP concrete garage.
Watch our structural concrete BIM models:
Fifth Parking Garage in Des Moines, Iowa
Columbus ConRAC at John Glenn Columbus International Airport, Ohio
 Making maintenance part of design. Our CIP solutions allow the forming of floors for proper overall drainage. You will not find the unwanted, protruding “bird perch” ledge that can be a byproduct of some garage systems and becomes problematic when vehicles’ finishes are compromised by bird droppings. Our post-tensioned (PT) concrete design utilizes reinforcing tendons to keep the concrete in a compressive state, which minimizes cracks and allows for surface coatings to further prevent leakage and provide superior riding surfaces. Reinforcing can be epoxy-coated to add a barrier of protection against alkaline water. Supplemental concrete additives can be included to further limit the permeability of the CIP concrete.
Making maintenance part of design. Our CIP solutions allow the forming of floors for proper overall drainage. You will not find the unwanted, protruding “bird perch” ledge that can be a byproduct of some garage systems and becomes problematic when vehicles’ finishes are compromised by bird droppings. Our post-tensioned (PT) concrete design utilizes reinforcing tendons to keep the concrete in a compressive state, which minimizes cracks and allows for surface coatings to further prevent leakage and provide superior riding surfaces. Reinforcing can be epoxy-coated to add a barrier of protection against alkaline water. Supplemental concrete additives can be included to further limit the permeability of the CIP concrete.
In-house equipment enhances constructability. Ceco makes every attempt to apply a repetitive manufacturing process in the field by using in-house customized concrete formwork and pouring systems. We own all the parking garage formwork equipment necessary to achieve our clients’ desired goals, whether the design requires small bays or larger ones, lighter design loads or heavy, complex loads. We can design and modify our formwork to fit limited site conditions or address logistical concerns in urban centers. Plus, the shoring and formwork can be cycled as soon as post-tensioning tendons are stressed, which speeds construction.
Ceco adds value to your design
Parking garages are seldom “headliner” buildings, but they serve in a critical supporting role. Well-designed and constructed CIP parking structures make a real difference for the primary facility and one’s desire to be there, which enhances the overall development’s functionality and ownership value.
When Ceco is involved early in the project during the design and planning phase, we can provide advanced problem-solving to increase the project’s constructability that can’t be achieved later in the process. It can be said that early involvement maximizes your return of investment in Ceco’s services.
Download a PDF of our informational brochure on CIP parking structures.
 US Dollars
US Dollars



