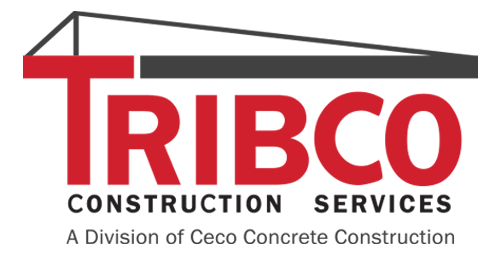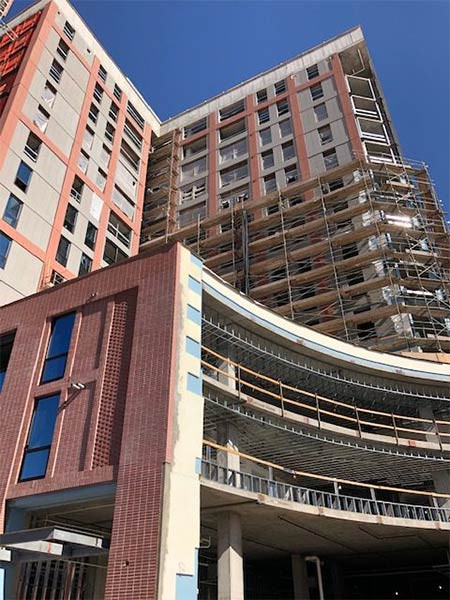NEW HOUSING RISES STEPS AWAY FROM UNIVERSITY CAMPUS
May 20th 2020
The latest addition to Tucson’s skyline is a 15-story complex housing a boutique hotel and residential apartment towers within walking distance of the University of Arizona campus. The development also features ground-level retail and restaurants and a public plaza connecting all the spaces.
Occupying half of the complex, The Collective Apartments at Main Gate consists of a two-winged tower offering 238 market-rate apartments. The Collective features 6,000 square feet of interior lounge and gathering spaces, private courtyards, a fitness room, spa and pool. Ceco Concrete was selected to provide the full concrete frame for the apartment project due to Ceco’s ability to accelerate an already aggressive schedule—from the start of foundations to topping out.
Ceco’s scope of work included supplying 17,700 cubic yards of concrete and 16 levels of concrete slabs (one level below grade, one slab on grade and the rest above grade). The first two levels were constructed with 12-inch-thick slab with conventional reinforcing, and the remaining levels were 8-inch post-tensioned slabs.
Formwork used included Ceco’s gang wall forms for the two elevator cores, Peri A-frame and Ceco panels for basement perimeter one-sided walls, gates column forms and 16-foot Ceco perimeter tables with the Ceco HV system at interior locations.
Unique challenges
The team worked within tight site constraints, with minimal laydown and logistical options. Due to the tight sight, thetower crane needed to be located through a portion of the structure. The two wings were poured as one floor plate, with two pours per floor. Consequently, the field crews moved back and forth between the wings to ensure continuity of material, manpower and subcontractors.
Additionally, the construction schedule had to be coordinated to minimize disruptions for occupants of a nearby hotel located across the alley. Concrete pours took place during the early mornings, with vertical concrete placed the same day. Despite these and other challenges, like inclement weather, the Ceco team topped out in early February 2020—completing work six weeks earlier than the original timeline.
The development brings much-needed housing and hotel options to the Main Gate Square shopping and entertainment district, providing both a destination and family-friendly gathering space for young professionals,university staff, students and their families.
This was the Ceco Phoenix team’s third consecutive project with general contractor UEB Builders, now called Katerra.
Fast Stats
The Collective at Tucson – Main Gate
900 E. 2nd St., Tucson, Ariz.
Project Owner: Core Tucson Main Gate, LLC
General Contractor: Katerra (formerly UEB Builders)
Designer/Architect: Antunovich Associates
Ceco Scope: Concrete Frame
Ceco Project Manager: Arnold Valenzuela
Ceco Superintendent: Jose Colore
 US Dollars
US Dollars



