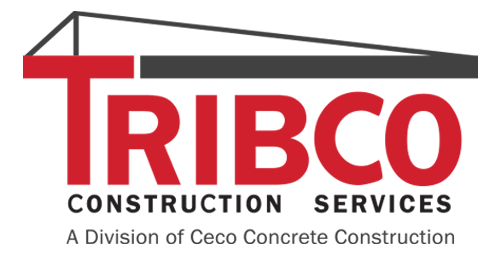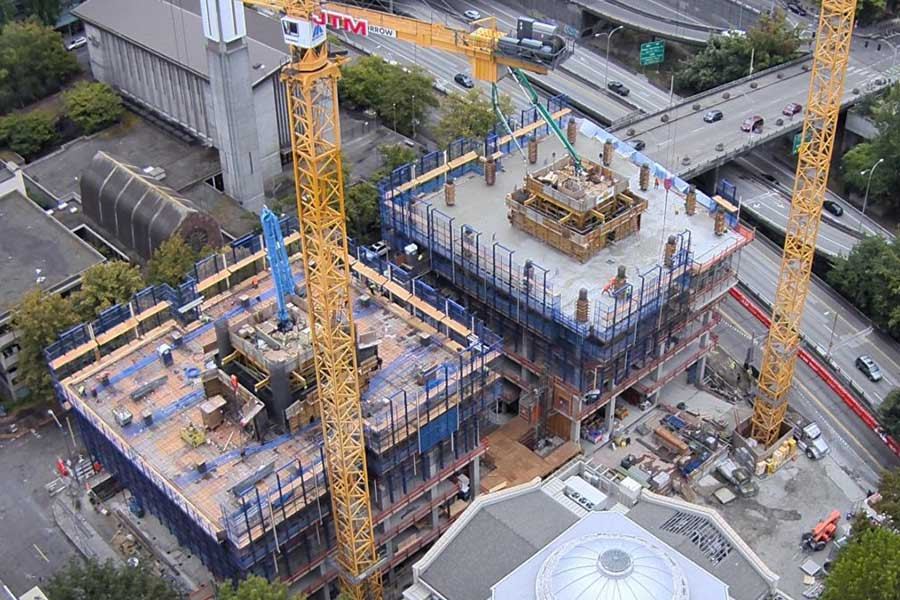OVATION TOWERS HELP RESHAPE SEATTLE SKYLINE
Jul 27th 2021
Soaring 32 stories high in the First Hill neighborhood of Seattle, the Ovation luxury high-rise community is one of the latest projects rising up to reshape the city’s skyline. Ovation features two sleek mixed-use residential towers and a terrace-designed public plaza. The high-rise project is bringing to the area 565 new apartments (including two-story penthouses), 8,400 square feet of retail, office and restaurant space, and eight below grade levels of underground parking for 387 vehicles.
Ceco Concrete provided full concrete frame services—including complete Division 3 concrete services—for the twin towers project, also referred to as Spring Street North Block. From beginning to end, the Ceco team was responsible for formwork; rebar and post-tensioning cable; concrete and shotcrete supply; and concrete pumping, placement and finishing.
The project broke ground March 2019 and Ceco’s work began at an amazing depth of 97 feet below the existing grade, with a 60-inch-thick mat foundation requiring 6,300 cubic yards of concrete and 973 tons of reinforcing. The perimeter walls below grade required 3,500 cubic yards of shotcrete.
Each tower’s structural design consisted of a central core wall, perimeter columns and flat post-tensioned concrete slabs. (See the structural concrete BIM model.) By utilizing self-climbing core wall formwork and Ceco’s perimeter barrier screen system, the Ceco team was able to pour one floor per week in both towers. This schedule helped free up valuable crane time for other project partners, and the barrier enclosure provide an added level of protection from falls and falling material hazards.
Regaining momentum
The project started before the COVID-19 pandemic took hold in the Pacific Northwest. When COVID-19 restrictions required construction to stop mid-project for a period of months, the project team was forced to readjust the project schedule. When the team came back together, they recaptured the momentum to successfully complete the task. Close collaboration with general contractor JTM Construction enabled Ceco to pour out the roof levels on both towers one month ahead of schedule in March 2021. (Watch drone footage of one of Ceco’s final tower pours.) A topping out ceremony took place in May 2021. Ovation is scheduled to receive its first residents in early 2022.
The twin towers overlook the city’s downtown commercial area and are within walking distance of many office towers and notable parks and attractions. Building features include electronic door entry and smart-home technology, such as Alexa-enabled lighting, thermostats and window shades.
Fast Stats
Project Owner: Lennar Multifamily
General Contractor: JTM Construction
Designer/Architect: Perkins+Will
Structural Engineer: DCI Engineers
Ceco Scope: Full concrete frame/Division 3 concrete services
Ceco Project Manager: Jayson Johnson
Ceco Superintendent: Justin Humbert
Ceco Engineer: Hammad Rasheed
Gross Building Area: 770,000 sf
Completed: March 2021
 US Dollars
US Dollars



