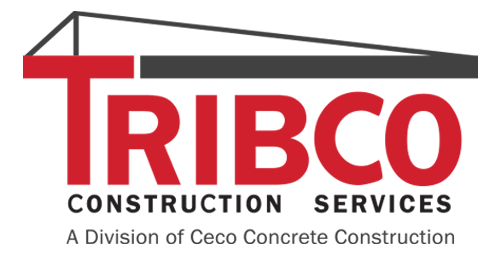PAN TIPS: HEAVY LOADING
Jan 15th 2025
Pan construction offers cost-effective solutions to heavy loading conditions; it can be as simple as increasing the joist (beam) width or pan depth. Projects like sports arenas often use 24” deep pans to address high live loads. Likewise joist widths of 8”, 12” or wider are used with 20” or 24” deep pans in other applications.
When one-way joist construction cannot satisfy loading demands, designers often turn to two-way designs – commonly referred to as Waffle Slabs. The same economic design principles apply here - keep the soffits flat including the supporting beams. Shear at the columns is handled with system depth dropheads created by starting the voids a distance from the column faces.
When appearance is a concern, designers specify molded fiberglass pans (FRP) which produce a smooth finish with few offsets. While attractive, the use and availability of fiberglass pans is limited and often the owner pays a cost premium. An alternative is to use steel pans to create a two-way joist system using standard depth and length pans.
For a steel pan two-way system, designers have the following void options:
- Length: 51” to 56”. A standard lap pan is 48” long and with endcaps creates voids from 51” to 56”
- Width: 30”, 53” or 66” are standard width voids.
- Depth: 16”, 20” and 24” are standard depth pans.
- Topping Slabs: Thickness as needed.
Traditionally designers used 6” joists with 30” and 66” voids to create 3’ and 6’ modules and 7” joists with 53” pans to create 5’ modules. Understand the designer is not locked into any particular joist width in either direction - system dimensions should be driven by the project’s span and loading conditions.
For the sake of tradition, a designer could create a 5’ x 5’ design grid using 53” wide voids and a standard 48” pan with endcaps. Any combination of pan widths can be used as long as the length of the void does not go below 51” - the minimum length of a 48” pan void. A combination of void widths can also be used – 30”, 53” and 66” voids can be used in any combination as long as they are consistent. Economy comes from using an existing inventory of pan material and repeating the same layout throughout the project.
Layouts for two-way framing could be any of the following:

Where heavy loading is required, consider a one-way joist solution with deeper pans or wider joists. If conditions warrant a two-way system and finish is not paramount, configure the system to use existing 48” long pans with 30”, 53”, or 66” voids and standard 16”, 20”, or 24” depths.
 US Dollars
US Dollars



