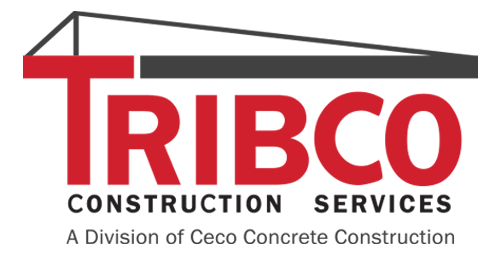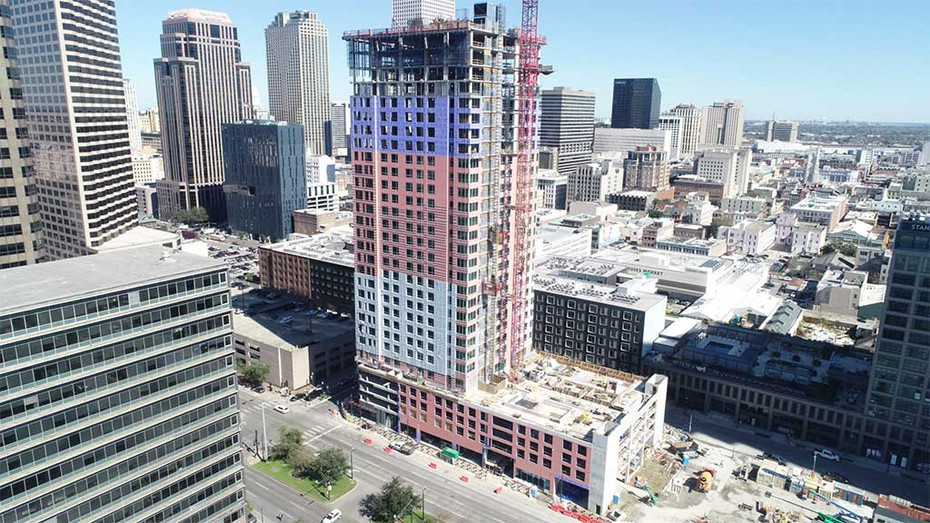REJUVENATING DOWNTOWN NEW ORLEANS
Mar 5th 2020
Ceco team reaches level 31 at the Odeon project in New Orleans.
The Odeon is a $106 million mixed-use, market-rate multifamily project in New Orleans set to be complete by fall 2020.
At 30 stories, it is the tallest building to be constructed in the Crescent City in more than 30 years. Building features include 271 studio, one-bedroom and two-bedroom apartments; an entire floor with nearly 30,000 square feet of dedicated amenities (including a 15,500-square-foot outdoor pool deck and lounge); furnished guest suites; a resident lounge and media area; and a fitness and wellness center. Retail space and a parking garage are located on the lower levels.
Construction began in August 2018, with Ceco responsible for the concrete frame, including all concrete formwork and excavation for foundations. Ceco’s scope of work for the project included supplying and installing 20,000 cubic yards of concrete, 1,500 tons of reinforcing steel, 360,000 pounds of post-tensioning cables and a barrier cable system. Ceco concrete pumping services included providing a placing boom and concrete finishing.
Concrete structural system
Ceco used a post-tensioned flat plate structural system for the 414,000-square-foot building, which includes 25 levels of residential space and four levels of retail (12,000 square feet) and parking (200 spaces). The flat plate system is the most economical choice for multi-unit residential work and accommodates bay sizes up to 30 x 30 feet
The formwork systems used were Ceco’s own Speed Deck, HV, Perimeter Panels and Barrier Screen Lite. The HV forming system was an ideal selection for the structure’s thickened core slab and varying beam sizes, allowing the team to capture all varying changes within the core. The Ceco team used exterior tables and barrier screens around the building perimeter and jumped up to each new level. These systems are designed to provide a safe, secure work environment and protection below from the potential of falling debris. See a video of our BIM model detailing the project and formwork used.

Ceco poured the Odeon’s tower deck overnight.
Coordination between other trades and contractors was critical to meet a seven-day cycle on tower activities. Ceco poured the tower deck overnight, then the shear wall and columns the following afternoon so framing for the next level could begin quickly thereafter. Ceco’s commitment to the project and timely delivery required many long days and nights for Ceco’s employees and subcontractors. In the end, the team delivered a successful, satisfying project for all.
The Odeon is the fifth addition in South Market District, a mixed-used development rejuvenating downtown New Orleans with new apartments, condos, restaurants and retail. The project is expected to attract new residents, employers and visitors to the downtown area.
Fast Stats:
The Odeon At South Market
1100 Girod St., New Orleans
Project Owner: The Domain Companies
General Contractor: Woodward Design+Build
Designer/Architect: Humphreys & Partners Architects LP
Structural Engineer: DeSimone Consulting Engineers
Ceco Scope: Complete concrete frame with excavation
Ceco Project Manager: Cade Scott
Ceco Superintendent: Cesareo Rodriguez
 US Dollars
US Dollars



