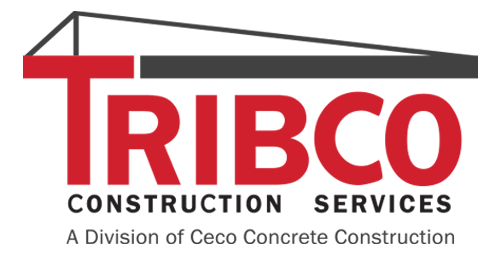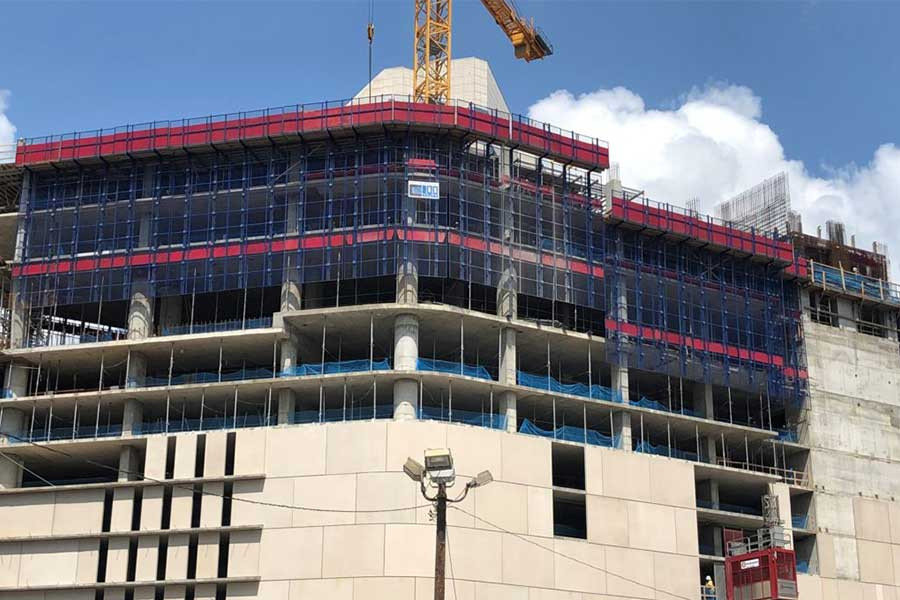CECO CLIMBS HIGHER AT HOUSTON’S TALLEST RESIDENTIAL TOWER
Aug 20th 2020
Ceco has reached Level 14 of the 46-story Block 42—Residential Tower in Houston, with the team maintaining a 6-day cycle for residential floors until moving to the penthouse on Level 44. When complete, the building will stand taller than any other downtown residential community in the Texan city.
The high-rise luxury apartment tower features a first-level lobby with 6,800 square feet of retail and dining, eight parking levels and two amenity levels. The Level 10 amenity deck houses a zero-edge pool, cabanas, daybeds, yoga lawn and private terrace, and the Level 46 sky deck contains a private resident dining room and catering kitchen. Other building amenities include a fitness center, coworking and conference spaces, guest suites and social lounges.
Scope of work
Ceco began elevated construction in January 2020 and is providing full formwork services, using a flat-plate post-tensioned structural system for the 825,000-square-foot tower and garage. Work includes installing a mat foundation, needed to compensate for insufficient soil bearing capacity, and two shear walls to provide lateral support. Ceco is using its own formwork systems, which include the HV system for slabs, Barrier Screen Lite for perimeter protection as well as aluminum gang walls, miscellaneous CEFCO tables and aluminum trusses. The Ceco-owned formwork systems are designed to provide a safe, efficient work environment as the crew jumps up to each new level.

The new Ceco Barrier Lite Screen System is in place and working well on the northeast side of the structure (see timelapse video). The system will eventually encompass 95 percent of the tower’s perimeter edge as the team works their way up this 46-level high-rise. Members of the project team say they like the added safety and simplicity of use for the new Ceco Barrier as compared with a standard CEFCO perimeter table system with “cocoon”-type netting.
The Ceco team completed each of the 29,000-square-foot garage levels on a 12-day cycle and is on pace to turn around the 15,500-square-foot residential levels on a six-day cycle. The team is tackling design challenges that includes a shifting balcony edge at one elevation of the tower, leaning/sloping columns at lower levels, and a unique sky amenity deck, all while working within a small footprint in downtown Houston.
The tower is slated to be completed during the third quarter of 2022, filling a need to bring more residential options to downtown Houston. Pre-leasing will begin October 2021.
Fast Stats
Project Owner/Developer: Hines
General Contractor: Harvey Builders
Designer/Architect: Munoz + Albin Architecture & Planning
Architect on Record: House + Partners Architecture & Planning LLP
Structural Engineer: Magnusson Klemencic Associates
Ceco Scope: Full formwork services
Ceco Project Manager: Kevin Mahany
Ceco Superintendent: Joe Sagona
Ceco Engineers: Decks—Antonio Paredes; Walls—Jose Ramos
Estimated Completion Date: Third Quarter 2022
 US Dollars
US Dollars



