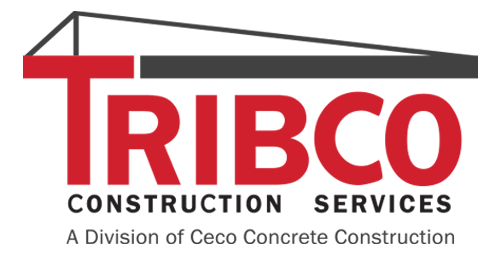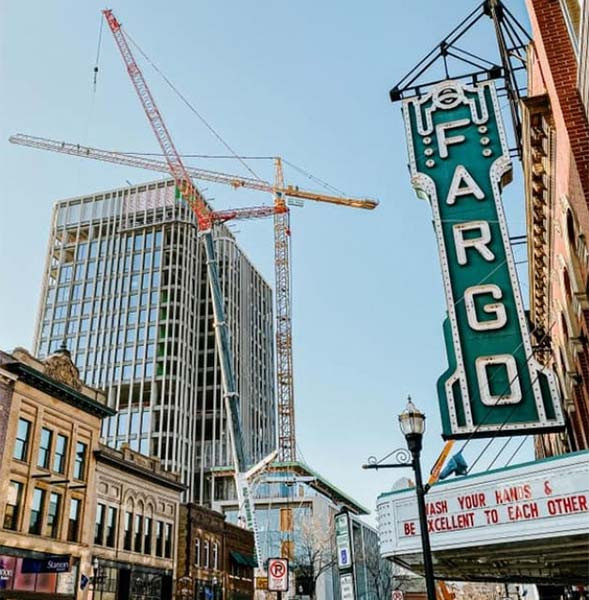CECO’S BLOCK 9 WINS AWARD FOR EXCELLENCE IN CONCRETE
Feb 10th 2021
In January, the North Dakota Ready-Mix & Concrete Products Association presented a 2020 Gold Star “Excellence in Concrete” Award to the Block 9 project, for which Ceco Concrete provided formwork services. In all, 10 projects across North Dakota were honored for demonstrating the advantages of concrete—including safety, resiliency, durability, environmental stewardship and aesthetics.
The Block 9 development consists of an 18-story mixed-use building, 8-story parking garage (with one level below grade) and public plaza in the heart of downtown Fargo. Levels 1-5 serve as the corporate headquarters for food producer R.D. Offutt Companies (RDO); Level 1 also houses retail and the main lobby, restaurant and ballroom for the 4-star Jasper Hotel. Leasable office space is located on levels 6-8 and hotel space on levels 9-14. Six condos reside on levels 15-17. Level 18 is the mechanical penthouse.

The low-rise tower is a combination of structural concrete (both post-tensioned and reinforced) and structural steel. The superstructure of the tower is all concrete. Twenty 18- to 24-inch concrete columns support the building at the perimeter. Ceco provided the shoring and formwork for the elevated concrete decks, with a scope that included decks, beams and bulkheads.
Construction began September 2018, with concrete placement starting October 2018 and continuing nonstop until Nov. 14, 2019, when the Ceco team topped out. The Ceco team employed cold-weather concrete practices during 2019 winter construction, with general contractor McGough tracking temperatures 24/7 via thermal probes placed by the testing agency. A 7-day work week was maintained for most of the concrete work, during which a 12-day cycle was achieved per floor.
Construction was aided by two tower cranes. Above Level 4, the concrete was pumped to a 38-meter self-climbing placing boom. Because no space was available for a staging area, the team used just-in-time deliveries and offsite storage. For example, all formwork for the columns and core was brought in by truck when it was needed, then stripped and sent back to the offsite yard for cleaning and storage until it was needed again. The decks were cast primarily on formwork tables and placed using wet screeds.
R.D. Offutt Companies began moving into the building this month, which is now called the RDO Building. Ceco Concrete is honored to be part of this award-winning project.
 Fast Stats
Fast Stats
Project Owner: Block 9 Partners
General Contractor: McGough
Designer/Architect: Skidmore, Owings and Merrill
Structural Engineer: Skidmore, Owings and Merrill
Ceco Scope: Deck Formwork services
Ceco Project Manager: Jake Evans
Ceco Superintendent: Greg Voss
Ceco Engineer: Will Kleinschmidt
Gross Building Area: 193,703 sf
Ceco Completion Date: November 2019 (final pour)
 US Dollars
US Dollars



