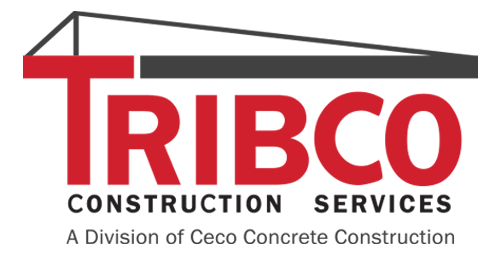FIND THE ‘BEST’ FORMWORK FOR YOUR PROJECT
Dec 6th 2021
Selecting the right forming system is an important decision for any concrete frame building project. Consider that the total load for a 12-inch-deep, 10,000-square-foot slab is more than 2 million pounds (concrete + live load + form load). The formwork system must temporarily support that load while reshoring distributed loads throughout the structure. While there are many ways to safely shore a supported slab, the goal is to find the best and most economical way.
To help determine the best system for every project type, Ceco Regional Manager Ryan Gregory provided an overview of common horizontal forming systems and the factors that drive system selection during a webinar for the Minnesota Concrete Council in November. Below are a few takeaways from Ryan’s presentation.
Each forming system has different advantages and disadvantages:
- Stick/hand-set consists of loose-framed members (lumber or aluminum) and is flexible and customizable. While good for accommodating odd shapes and sizes and on sites where a crane is not feasible, the system is both labor-intensive and material-intensive.
- Modular framing includes standardized panels and components. The system can be modifiable to most conditions, does not require a crane and can handle some slab profile changes/interruptions. However, it is
 material-intensive.
material-intensive. - Flying table/truss. Designed from steel and aluminum to provide a lightweight, high-capacity system with fast cycle times, flying tables and trusses are highly efficient but require a crane (hoisting-intensive). While labor cost are low using this system, equipment costs are high.
- Steel beam. Designed specifically for parking structures, with sections that bolt together to create one-piece beam forms and deck panels spanning from beam to beam, it is an efficient system with only a few components. It has a high equipment cost (hoisting intensive) and low labor cost.
- Column-mounted. This prefabricated system utilizes walls or columns for vertical support, reducing the need for vertical shoring components. While it eliminates reshores, the system relies on consistent column placement and requires a high level of formwork engineering.
Formwork system selection is most often driven by the building design. Other factors to consider include:
- Site conditions: staging area, make up area, ground conditions, air rights/neighbors.
- Consistency: structural system changes, footprint stepping in/out and story height changes.
- Tolerances: specified finish and exposed to view.
- Transfer conditions.
- Hoisting: crane capacity, reach, location and availability.
- Schedule: cycle times, out-of-sequence work, interruptions/delays.
Ryan also gave examples of building design factors that affect constructability and formwork economy. A consistent design leads to repeatability of forming systems—and repeatability saves money.
To learn more, download the webinar handout and contact us for help selecting the right forming system for your project. When Ceco is brought in early during the project’s planning, we can devise the most constructable design and the most efficient formwork system to save our clients time and money.
 US Dollars
US Dollars



